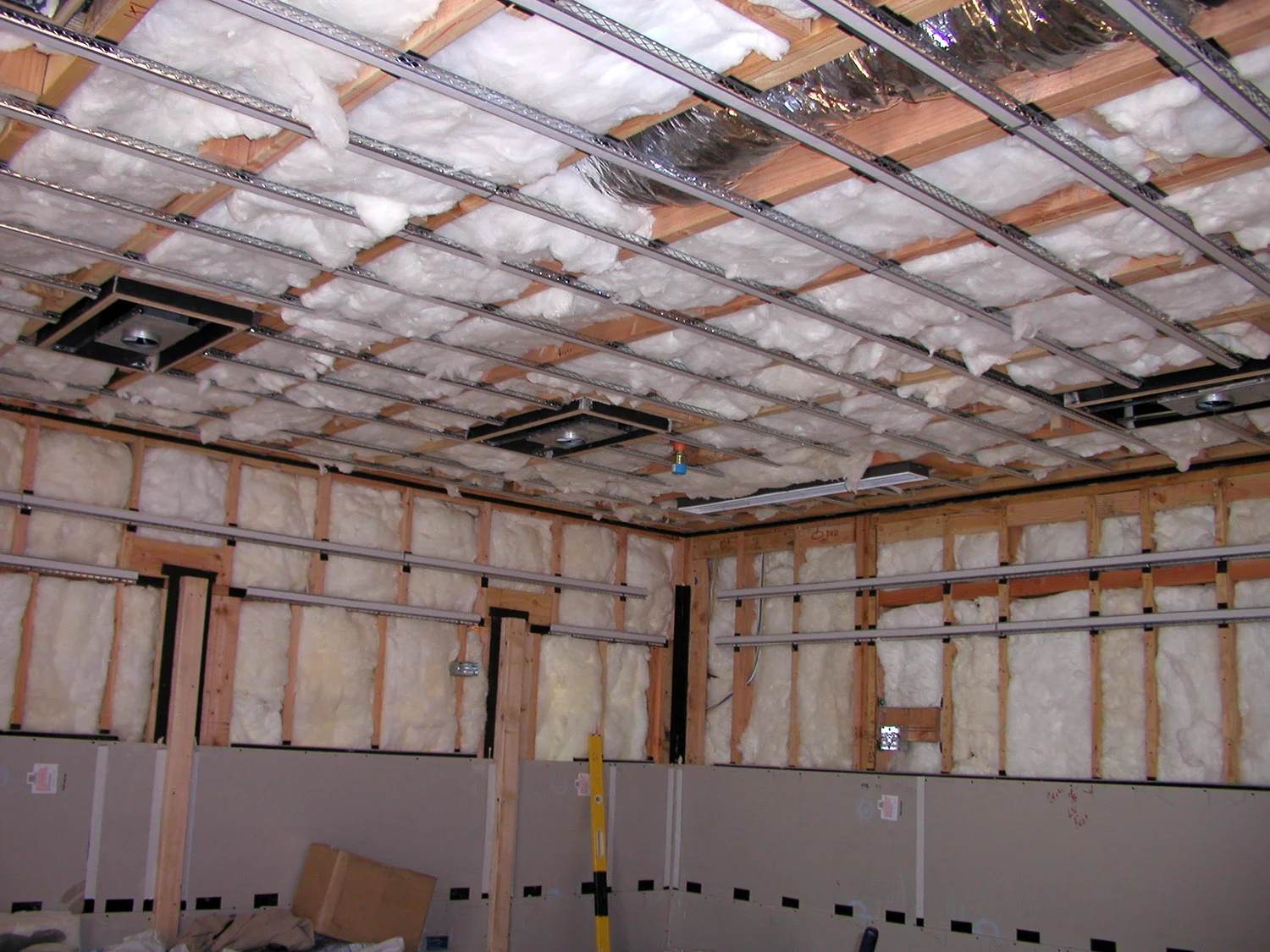While always having some level of home theater, Michael, Jori and family waited years for the timing to be right. Time to build their family Dream Theater. A purpose-built addition to an already fabulous home, this theater was going to be a rare, forged from the ground up room, with one exception - a dedicated restroom would of course, be one door away.
Having worked with the family on previous projects, we knew what to expect and how completely involved Michael would be at every step of the project. He studied and scoured the world for information, he read nearly everything he could get his eyes on. And most fun of all, he attended years of trade shows with us and we had the best times together. In all my travels we never met someone who was so into music and home cinema, without being in the business themselves.
Other integrators may have felt threatened by this, but we were happy to let Michael take the reigns of his own project, and we did our best to follow his instructions to the tee. If we got "the look" like in the picture below, we knew we were on the right track. A playful tradition of trust, but verify.
The architect and interior designer were a team that also followed the family's lead, and worked carefully to ensure the new addition flowed into the existing residence as if it had always been there. Everyone was more than happy to add whatever cosmetic or ornamental design to the room, but from the beginning, Michael's thoughts were clear, "When the lights go down, all that matters is the screen". Spoken like a true purist, he chose to focus resources on the acoustic performance of the room and the electronics package that would bring the experience home.
An extensive amount of work went into creating an acoustically isolated room as it was located near some of the kids' bedrooms. He wanted NOBODY to have to come in and tell him to "turn it down". Sam Cavitt of Paradise Theater was brought in to do acoustic modeling and create a comprehensive 3-D set of plans for the various levels of acoustic treatments. Beginning with a thick concrete shell, the framing was to include enclosures for the projection, surround speakers, and every single ceiling or wall opening was sealed like a drum.
Special insulation materials like shredded denim and non-glass varieties were packed into staggered stud framing. Resilient channels were installed, in a high density arrangement to handle the extra weight of Acoustiblok sheeting and QuietRock drywall. Once all the walls were finished out to the drywall layer, with every seam or opening sealed tight, the room had its interior acoustic panels carefully placed, whether absorbing, reflective or a combination of both. That was followed by the meticulous Snaptek finish fabric system seen in the pictures, that beautifully concealed all those six acoustic layers behind a simple, elegant fabric wall. Few would ever know how much lies beneath the surface, or the self-sealing 6" thick acoustic door, a marvel all it's own.
Then comes the hardware. At the time, it was bleeding edge and absolutely designed for cinematic reproduction. For example, the Blu-Ray vs: HD-DVD war was not yet won, so we had one of each player. Every single source was about full 1080p HD video and TrueHD uncompressed Dolby 7.1 stunningly powerful audio.
As anyone who's seen black bars when watching a movie knows that modern TV is wide screen, but movies are W I D E S C R E E N. Michael opted for a road trip to L.A. to see our friends at Stewart Filmscreen who designed us a full 2.40 cinematic widescreen that has motorized masking that automatically draws in for smaller screens. We also used a very special anamorphic lens that would slide into place for cinema, and slide away for regular TV. Working in conjunction with the screen, it allowed movies to be shown in full widescreen without any black bars in the image. To this day, this setup is usually only found in Hollywood executive screening rooms. The screen image in the photography was the actual projected image and it really popped in this room, with every inch of the screen being utilized.
The projection housing was built to contain the noise and has an externally located dual push/pull fan systems to completely clear the heat, without creating additional room noise. HVAC was also optimized to reduce the noise level to a minimum. In fact, because this room was so quiet and calm, it was also a place of solitude during a hectic day.
Atlantic Technology 8200 series 7.1 speakers were used as both freestanding and in custom ceiling enclosures. Powered by AT and Denon, this room ushered in the first generation of lossless audio in multichannel format, and it rocks!
Crestron was chosen to tame the system and bring everything in this room to their fingertips, including all the audio/video, lighting, climate and even control of the motorized seating. This room became an oasis of entertainment for the entire family, but no one enjoyed this space more than MCB himself. Cheers, old Chap!












